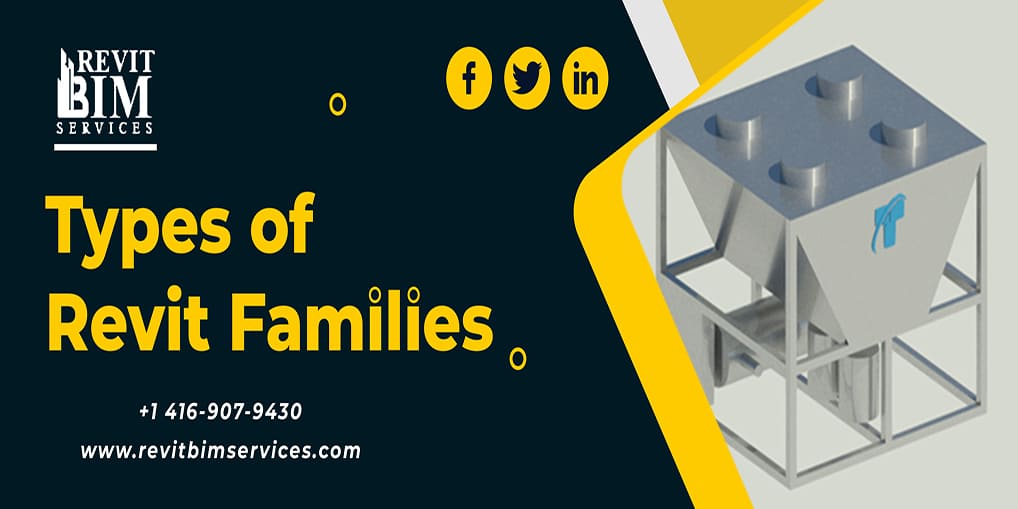
Types of Families in Revit: A Comprehensive Guide
Table of Contents
Revit Families can be defined as a collection of elements possessing the same set of properties, called parameters and their related geographical representation. In simpler words, Families is an amazing feature of Revit that provides libraries of in-built objects that can be customized to suit the nature of any project. It is an essential part of the software, as all the elements that are used in the project or created to meet the requirements of the project are generated through families. These elements are both structural and non-structural for e.g. walls, doors, windows, beams, columns, etc. along with annotations and tags. By utilizing families you can also gain control over a set of elements which have the same behavior and properties which makes it easier to manage the overall project. In this article we would study the 3 types of Revit families.
-
System Families
System families are pre-defined families containing elements that are used to create basic components that are needed to be assembled on a construction site. Their parametric and graphical representation already exist, they cannot be loaded into the system, they cannot be created, deleted nor can they be saved. For e.g. Walls, floors, roofs, etc. These families are used in order to produce 3D models where in only the placements of basic components needs to be shown.

-
Loadable Families
Loadable families, also known as component families are user defined and are built in a family template using an editing mode called, Family Editor. They can be created and then imported into Revit projects. Their parameters and graphical representation can be defined from scratch. Unlike system families, these are created in external RFA files and then imported and loaded into the project. Owing to their extremely customizable nature, they let you create, modify, delete and save from the project, and thus are the most commonly used Revit families’. A lot of types can be created within this one family using various materials and sizes. There are different types of loadable families such as:
Related Blogs:
Benefits of Revit in Architectural Projects
Why are Revit BIM Services important for Architectural Projects?
Parametric Families: This type of family is mainly used to control the fundamental properties of any component including the height, width, length, etc. of any component. Basic parametric features include frameworks, materials, and assigning categories.
Nested Families: As the name suggests, families inside other families are called nested families. Key advantage of these families is that they can be mirrored, flipped, rotated into the type of setting which is required, while still maintaining the same relation to each other. These families are usually used when there are repetitive elements for e.g. louvered window.
Hosted Families: These families are the types of families that require a host in order to be placed in the model, they cannot standalone. For example, if a family is built to be wall hosted, that family can be placed only if a wall is available in the host model.
-
In place families
In place families can be utilized to create custom elements which are specific to a particular project. As these are project specific they do not enable creation of different types like loadable families do. These families are similar to system families however there is one difference that is, these cannot be created or used as standalone families but instead can be developed, edited or placed within a model. They are not created in any separate RFA files. These families are especially useful in construction plans which are complex and require uniquely designed components. For e.g. custom gutters, special trim, or built-in furniture. Thus these families are particularly used when there is a need to represent one of a kind element unique to project.
Conclusion:
There are many sub types of Revit Families, however these 3 types are broadly used and widely known. All of the three families have different purpose and cater to different requirements, thus Making Revit Families user friendly and specific to cater to particular set of needs.