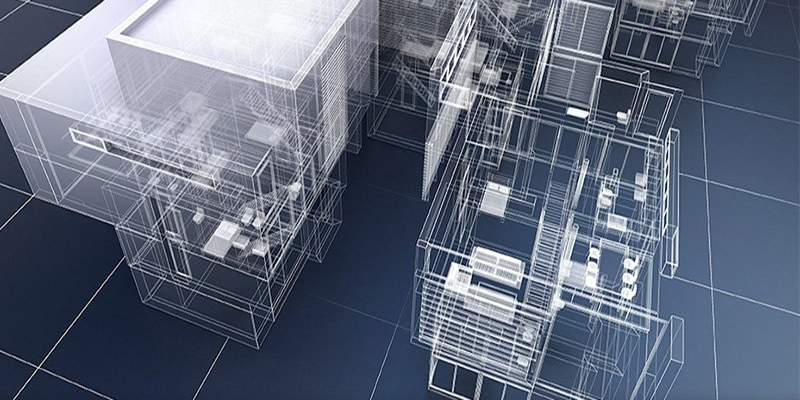
Why are Revit BIM Services important for Architectural Projects?
Revit BIM Services provides a lot of benefits to architects and designers at every stage of a building’s lifecycle. In fact, in the absence of an intelligent 3D model, they face a variety of problems like inaccurate construction documentation, miscommunication, lengthy and cumbersome modification processes, lack of visualization, etc. Utilizing Revit on the other hand allows them to optimize their workflows, communicate with other stakeholders effectively, detect clashes in the pre-construction stage etc. With an accurate and data-rich Revit model, it is possible for architects and designers to complete their commercial or residential projects in the given timeframe. In the current article, we state the four advantages that Revit offers in architectural projects.
Table of Contents
-
Enhanced Coordination:
Architects throughout the construction process need to work with other AEC professionals like civil engineers, interior designers, MEP technicians etc. Revit allows for enhanced coordination between all the stakeholders involved in the project. Its cloud-based sharing capabilities ensure that all information is updated in the 3D model in real time so that no information is missed. Revit Server enhances productivity by allowing multiple members of the BIM team to work together in the same Revit Model.
-
Better Client Presentation:
Along with other professionals involved in the project, architects also need to communicate with clients. With the amount of time and money that is invested today, the clients are actively involved in the project. It would become very difficult and cumbersome to constantly explain 2D blueprints to them. Using 3D visualization it becomes easier for architects to simply show the client what the end design will look like. BIM can also be used along with virtual reality and augmented reality for better presentations.
-
Versatility in Design Options:
With 3D visualization, it is possible for the architects to effectively visualize how their end design will look like. It provides them the ability to see if the end goal matches their vision and make any informed decisions if necessary. Moreover, they can also make modifications and quickly check different design options. In Revit since cost and time-related data can also be attached to the 3D model it is possible to check the impact of the different design alternatives on the project cost and time.
-
Better Credibility:
Using Revit Modeling Services for planning and designing is no longer a novelty. The benefits of BIM have been well documented and a lot of clients will also be at some point aware of it. This is especially true when it comes to large-scale projects. Using BIM right from the onset could provide a competitive edge. It could impress the clients and help the architectural firms bag more projects.
-
Construction Documentation:
It is also possible to extract Architectural Construction Documentation from an error-free 3D model. The main advantage of extracting 2D Drawings like floor plans, sections, elevations, roof plans etc. from the 3D model is accuracy. Moreover, in BIM any change made in the 3D model is automatically reflected in the construction documentation. This increases productivity and provides the architects an ease in making modifications. Thus, it can be determined that BIM is extremely important for architects. It allows them to properly visualize different design options, increase their communication as well as enhance productivity and accuracy.