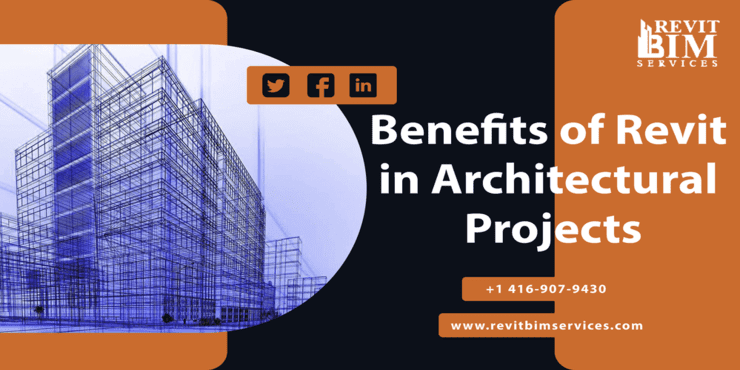
Benefits of Revit in Architectural Projects
Several BIM software are used in the AEC sector for creating and managing information for construction projects throughout their lifecycle. ArchiCAD, Revit, Tekla, etc. are some of the BIM software widely used in the industry. Each of these software has its own features and advantages. Revit is a comprehensive software solution used for design and documentation to construction and facility management. In this article, we will discuss about the key benefits of using Revit especially in architectural projects, highlighting how this software assists the architects to develop their designs and deliver exceptional results. It is a powerful tool that has brought about a significant change in the architectural community.
Importance of Revit for Architectural Projects
Revit is a widely-used BIM software that is particularly important for architectural projects due to its many benefits it provides, such as increased efficiency and collaboration, accuracy, precision, quality and realistic representations. Here are few of the benefits of Revit in architectural projects.
Table of Contents
-
Accurate 3D Modelling
Revit software takes 3D modelling to the next level. It enables the creation of models that includes details of elevations and dimensions with exceptional precision. Revit is also renowned for the “as built” model feature for construction projects.
-
The adaptability of design options
Architects has multiple design options to work on Revit. They can work on a project from many angles, including section, perspective, and orthographic 3D views, elevation views, floor drawings, and structural plans.
-
Better risk management
Revit is also essential in spotting any clashes in design, thereby saving time, material wastage, and construction costs. The 3D Revit models create collaborative workflows and detect clashes. In short, Revit Modelling Services reduce risks leading to better risk management, thereby saving cost and time.
-
Structured workflow
Revit allows structured workflow whereby architects and clients stay on the same page. The architects can make changes in real-time, and the clients are well-informed due to the streamlined workflows.
-
Parametric data
Parametric data is the process of creating 3D models as per specified criteria. Revit helps define each project aspect and ensure that each design meets the required specifications before actual construction takes place. Users can assign various parameters to each object included in a project, allowing them to store all relevant information in one tool.
-
Related Blogs:
-
Enhanced collaboration
One of the critical benefits of Revit is that it lets several users work simultaneously on the same model simultaneously. The team members can effectively collaborate, which influences the output significantly.
-
Revit Families
The software is designed so that architects and engineers can create customizable families for various building elements such as doors, furniture, HVAC systems, etc. These families can be inserted into any project, thereby saving time. Revit software stands out of the crowd due to the Revit Family Creation Services.
Conclusion
In a nutshell, Revit has brought about a revolutionary change in the field of the AEC industry. By providing a centralized platform, Revit has changed the way communication takes place between all project stakeholders. Thus, Revit serves as a valuable tool for architects and aids in improving project outcomes in a significant manner.