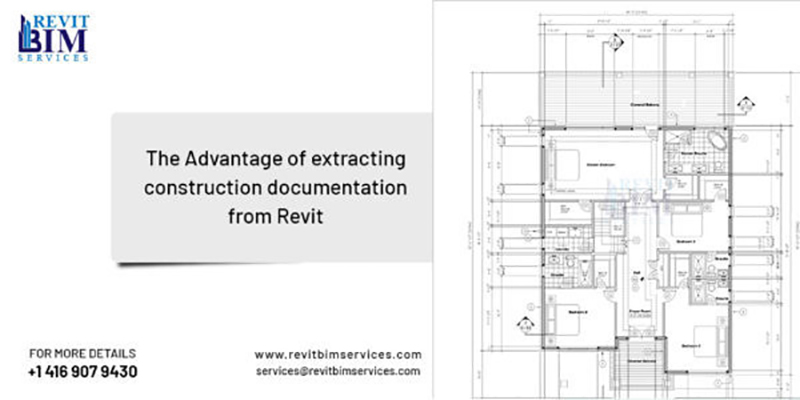
The Advantage of extracting Construction Documentation from Revit
Architectural Construction Drawings are the different types of drawings that can be used for the purpose of building construction by contractors. These 2D Drawings lays emphasis on dimensions, slopes and angles and provide all the information about the building. Architectural Construction Drawings include floorplans, elevations, sections, roof plans etc. and since they are used for the construction of the building it is imperative that they contain every detail that the contractor needs to construct the building. For example, in Floor Plans there is scale, dimensions, stair information etc. These 2D documents are essential for statutory approvals, procurement of materials with the help of BOM etc.
Initially, these documents were made with the help of pen and pencil on paper, a method which is prone to human errors and also extremely time-consuming. This was later replaced by computer-aided drafting (CAD) which has better visualization capabilities, allows automation of various aspects like calculations as well as makes it easy to share documents. However, with CAD it was still difficult and time-consuming to make quick iterations and revisions. With the advent of BIM today, AEC professionals find themselves with all the requisite tools to extract accurate construction documentation with ease and precision.
Table of Contents
In the current article, we will be looking at the three advantages of using Revit Modeling Services for extracting construction documentation:
It augments precision:
It is crucial that construction documentation has precise dimensions and measurements as they are essential for an accurate construction process. They, along with providing details about the dimensions and measurements for the construction to take place, also provide information about where the elements will go in the building. It shows where the different components which are to be prefabricated will be located and installed. In the 3D model, all the parameters are calculated using programmed formulas and hence they are more accurate. Moreover, Revit allows the function of clash detection which identifies interferences in the preconstruction stage itself. Clash detection can be used to find any hard clash which occurs when two objects are occupying the same space or a soft clash that occurs when a component has not been given enough tolerance. Once the clash is detected in the 3D model, reports are generated and sent to the concerned professionals following which clash resolution can take place. 2D Drawings are extracted from clash-free models which ensures that there are no unnecessary conflicts that could lead to any waste of time, resources and money.
Ease in Modification:
In CAD there are line-to-line designs while in BIM the focus is on parameters during the designing of full 3D models. This means that if there is any change in any area then in CAD the architect, engineer or designer will have to make the same change in all the related construction documentation. For instance, any change in the dimensions of the window will have to be made in the floor plan, sections, elevations etc. This is extremely time-consuming. In the 3D model, all the interconnected elements are automatically changed and there is also the synchronization between all the construction documentation. Thus, any change made in the 3D model will reflect in any plans that are extracted from the model.
Enhanced visualization and presentation:
It is possible in the 3D model to gain better visualization from different angles as per the requirement for instance to cut the sections into half. This provides clear perspective views and can be essential for a better understanding of the project. Moreover, construction documents are not always enough for the end client or non-industry stakeholders to easily understand what the final result will look like. Here, the 3D model can be used to create photorealistic renderings or virtual and augmented reality environments which can be easily used for presentations. Thus, using Revit BIM Services in order to extract 2D documentation can lead to an increase in efficiency and accuracy. It could also with increased precision end up saving valuable time, resources and money.