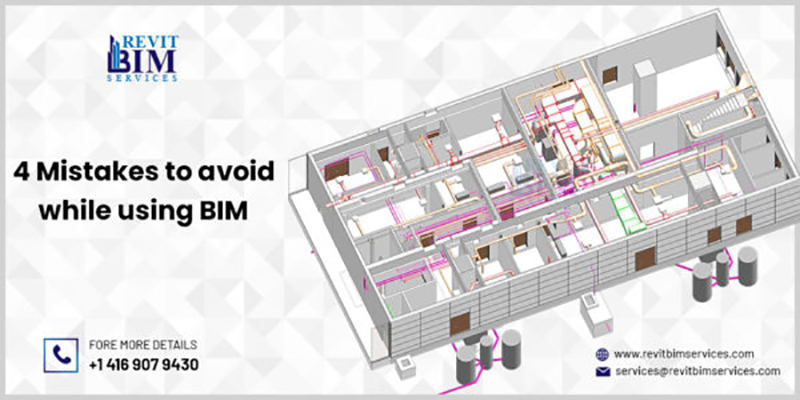
4 Mistakes to avoid while using BIM
Building Information Modelling provides the AEC professionals with all the tools they would need to design, plan, construct and manage buildings and infrastructure better. Its enhanced coordination, collaboration and clash detection capabilities allow for optimizing the construction process. That is perhaps why a majority of construction companies today are either looking to adopt BIM or have already migrated to BIM. For those companies that are looking to incorporate BIM at any stage of the construction cycle, there are a few mistakes they should be careful of.
In the current blog, we will be stating the four crucial things any company must be careful of whenever they are adopting BIM Services.
Table of Contents
-
Avoid BIM Execution Plan:
The BIM Execution Plan (BEP) refers to the plan that must be made at the onset of the project to define how the project will go. The BEP must define the goals, determine the LOD of the model, set the standards and procedures the team must follow and also allocate tasks and duties to the concerned person. BEP is extremely crucial as it ensures the timely delivery of the project in the best possible manner. BEP provides a timeline and also enhances communication between the members involved in the project. An absence of BEP could mean that there is no way to know if the project is on track, there could be repeated work etc. which could ultimately lead to loss of time and money.
-
Not focusing on Information:
One of the most important aspects of BIM is the amount of information that can be added to the 3D model. It could provide critical information which can be used at different stages of the building’s lifecycle like cost estimation, quantity take-offs, facility management etc. The information that is put in the 3D model must be accurate and should not leave any scope for misinterpretation. Moreover, the level of detail included in the model signifies its practical value and also becomes a valuable asset. Moreover, the amount of information to be included in the 3D model must be determined at the project onset. For instance, for facility management, the MEP components must-have information like their location, manufacture details, asset numbers etc.
- Choosing the right hardware:
Hardware requirements would depend on many factors such as the software to be used, the size of the model to be created, the number of users, etc. The ideal step any company must take is to decide which BIM software they want to use may it be ArchiCAD, Revit, Tekla etc. Depending on the chosen software they can look at the hardware guidelines provided by the software company. This ensures the optimum performance of the software.
- Quality Checks:
Stringent quality checks are crucial when it comes to BIM models. Firstly, they can catch any mistakes which have been missed like duplication of elements, misplaced elements, industry standards etc. It ensures that the information which goes for onsite construction remains accurate and error-free. Moreover, quality checks have an added advantage in that quality checks could also lead to an improved scope of designs.
Conclusion:
It is undeniable that BIM is going to be the future of construction and more companies are today moving towards adopting BIM. They should just be conscious of the above four points so that they can get the most out of BIM.
About us:
We are an architectural and engineering firm providing comprehensive Revit Drafting Services. We leverage our 16+ years of experience, technical excellence and domain-specific knowledge to ensure our clients get an edge over their competition.